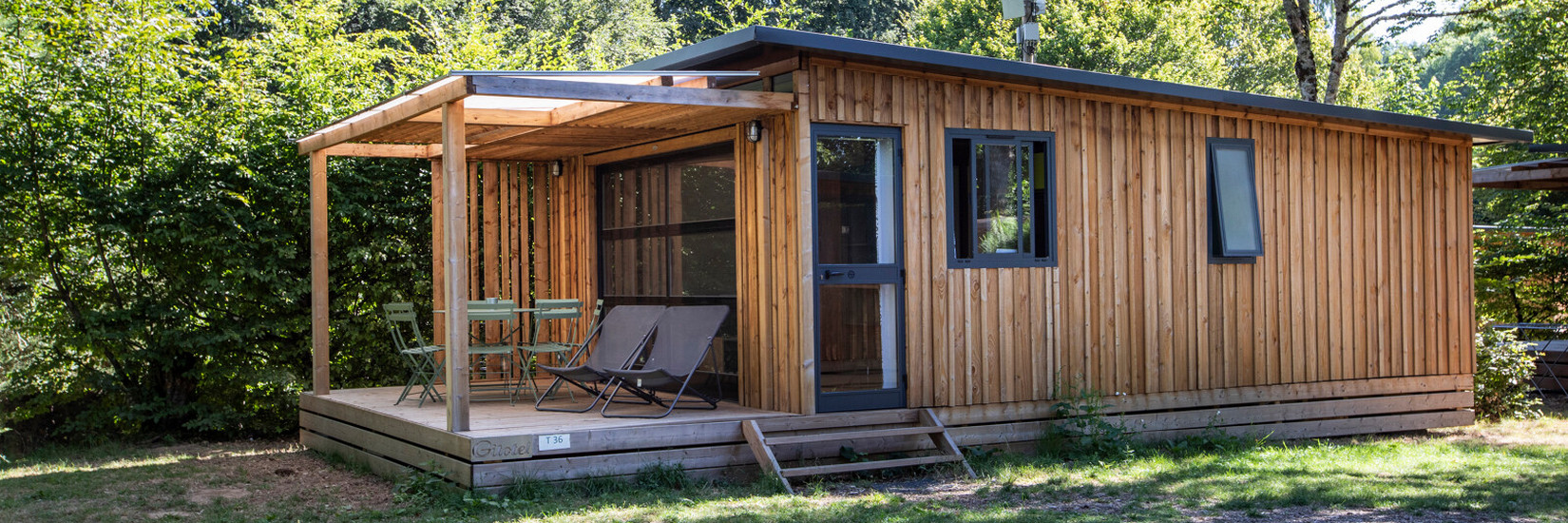Chalet Toronto
Up to 6 people - 35 m²
The highlight of this large chalet? Its extra wide glass doors (3 metres) opening out onto the terrace for maximum brightness and an even bigger indoor/outdoor living space. Enjoy the stylish and modern design of this chalet!
INVENTORY
ACCOMMODATION PLAN
PHOTO GALLERY
VIRTUAL TOUR
 Bedrooms
Bedrooms
 XXL shower and separate toilet
XXL shower and separate toilet
 Large glass doors and garden furniture
Large glass doors and garden furniture
 Equipped kitchen
Equipped kitchen
Surface area 35 m²
Designed to accommodate up to 6 people, it is equipped with a bedroom with a double bed (160 × 200), a bedroom with a bunk bed that is double on the bottom (140x190) and single on the top (90x190), and a living room with a sofa bed (1 pers).
The main room includes a spacious living area and a fully equipped kitchen with crockery, a microwave, a coffee maker, a fridge, and hotplates. The central island in the kitchen serves both as a work top and a dining area.
The shower room has an XXL shower (100 × 80) and a separate toilet.

1 / 9

2 / 9

3 / 9

4 / 9

5 / 9

6 / 9

7 / 9

8 / 9

9 / 9

