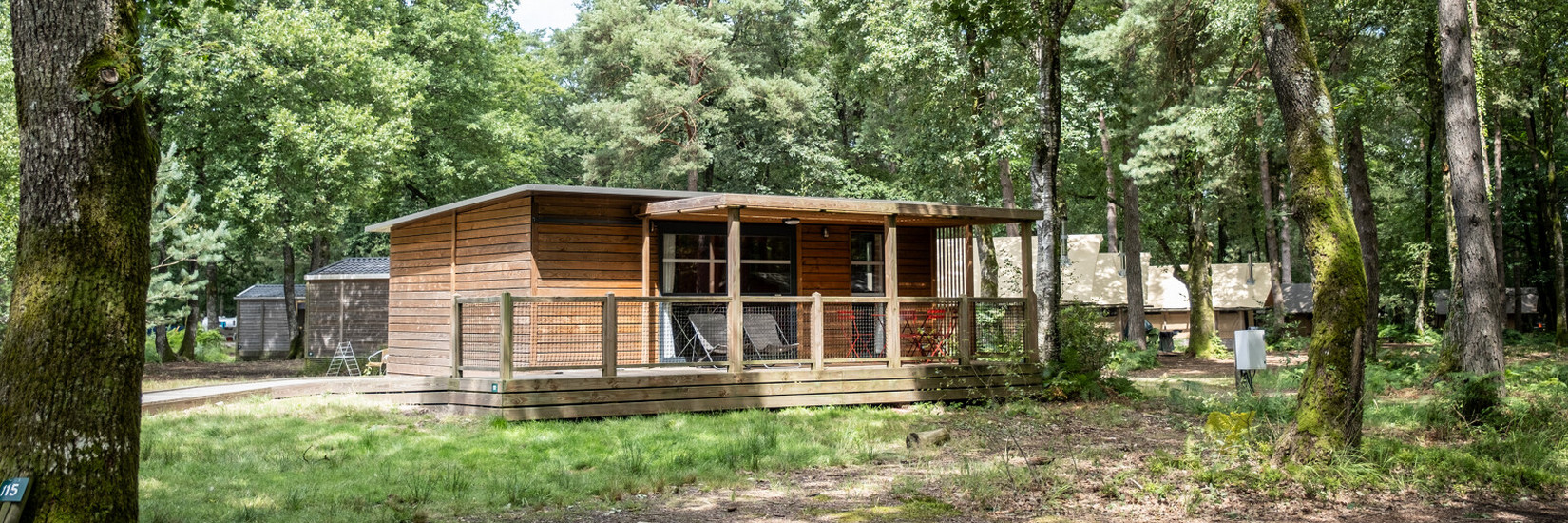Chalet Ontario PRM
Up to 4 people - 35 m²
Disabled approved – With its access ramp, large bright living room, 2 bathrooms and large bedrooms, the Ontario has been designed in partnership with a company specialised in disability needs. Welcoming, convenient and accessible, it helps makes daily life easy while on holiday. The 17 m² terrace is equipped with a Fermob table and chairs for a cosy atmosphere.
INVENTORY
ACCOMMODATION PLAN
PHOTO GALLERY
 Bedrooms
Bedrooms
 2 bathrooms and separate toilet
2 bathrooms and separate toilet
 Access ramp, mobilier de jardin
Access ramp, mobilier de jardin
 Equipped kitchen
Equipped kitchen
Surface area 35 m²
Designed to sleep up to 4 people, the Ontario offers a master suite with a double bed (160x200) and an XL bathroom. A second bedroom for children offers a single bunk bed (90x200).
It is possible to set up a baby travel cot in the bedroom.
Enjoy an ultra spacious living room with fitted kitchen (sink, induction hob, microwave oven, fridge, etc.), table for 4 people, and dining bench.
The bathroom with its disabled shower cubicle is practical and comfortable;

1 / 17

2 / 17

3 / 17

4 / 17

5 / 17

6 / 17

7 / 17

8 / 17

9 / 17

10 / 17

11 / 17

12 / 17

13 / 17

14 / 17

15 / 17

16 / 17

17 / 17

